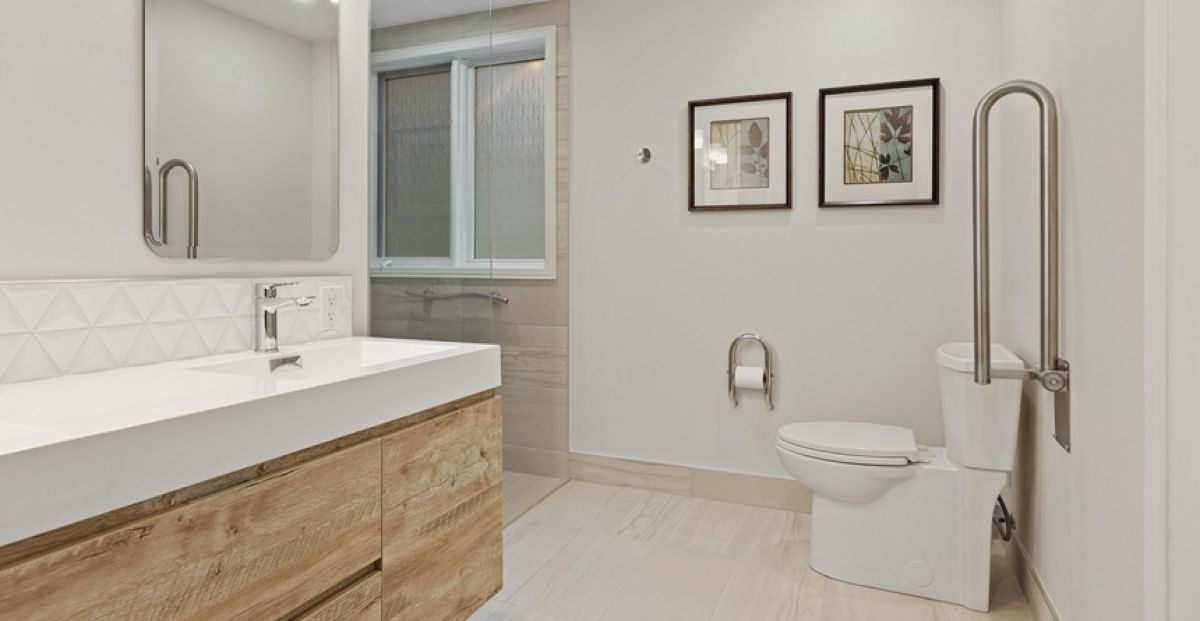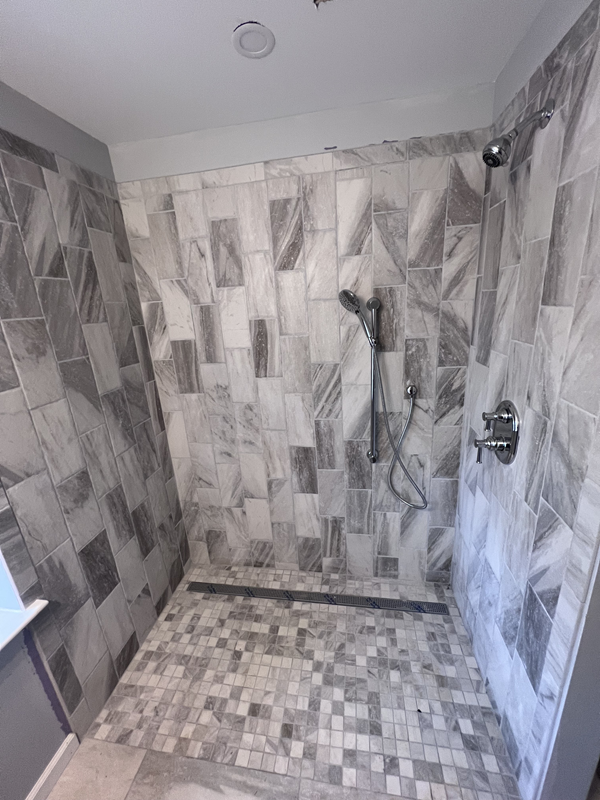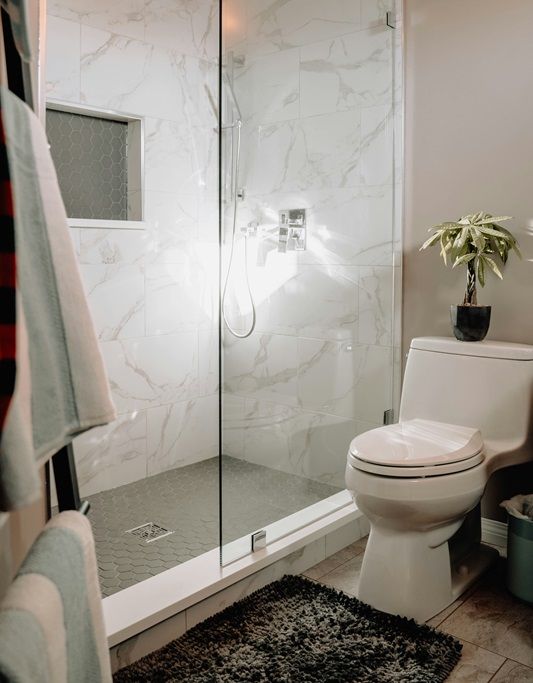Why Bathroom Accessibility Matters on the Main Line

There are very few accessible homes in our area, which is shocking because Philadelphia is a short drive away, and there are countless rehab facilities for people with disabilities. So, when your home has improved kitchen or bathroom accessibility, you open an entire avenue for your family and potential buyers!
Finding an ADA-accessible home in the Main Line is rare, so if you are renovating your home, we recommend installing accessible features. These features will increase the home value and will not require renovations for older couples or families with a disabled family member.
Most of the homes in the Main Line were built a very long time ago, and back then, there were no accessibility requirements. The homes in the Main Line area tend to have many stairs, very narrow hallways, and door openings. When renovating your home to be accessible, you must ensure everything is wide enough for your needs before renovating.
Understanding Accessibility: Key Considerations for the Main Line Home
Suppose you are renovating your home in the Main Line for an in-law suite or someone disabled. In that case, we highly recommend installing every feature to make their life easier. Roll-in showers, comfort-height toilets, properly pitched ramps, microwave drawers, and under-sinks are some key features that make someone’s life a lot easier.
The commercial ADA has many requirements that need to be implemented. When renovating your home, we can modify the criteria slightly to accommodate your personal needs as long as those adjustments are done correctly and safe for your use.
Suppose you want to renovate your home and know you live in your forever home. In that case, we recommend blocking behind the drywall because, years later, you can install grab bars without opening the drywall.
Essential Accessible Bathroom Features
Wider Doorways and Clear Pathways
- Doorway Dimensions: Many able-bodied people may not realize how important doorway width is for wheelchair users. The ADA requires doorways to be at least 32″ wide, which allows plenty of room for walkers or wheelchairs to avoid getting stuck!
- Hallway Clearance: For a hallway to be completely ADA-compliant, the hallway must be at least 30 inches wide. Any smaller and some wheelchair users or people who require a walker have plenty of space to turn into doorways.

